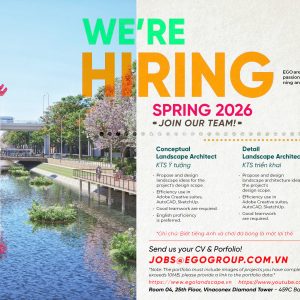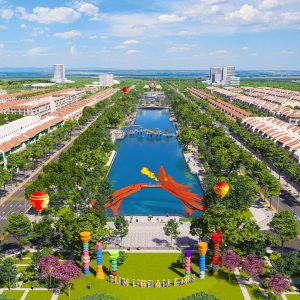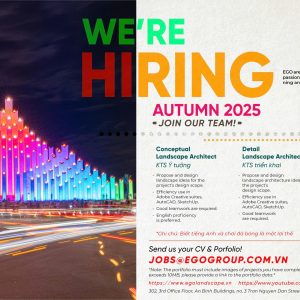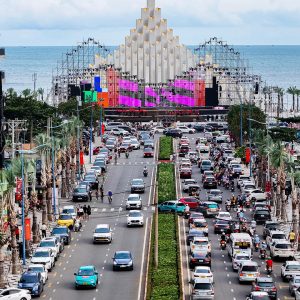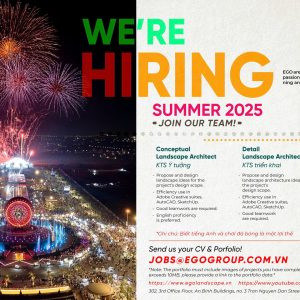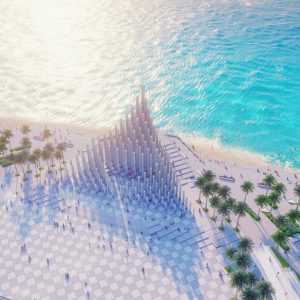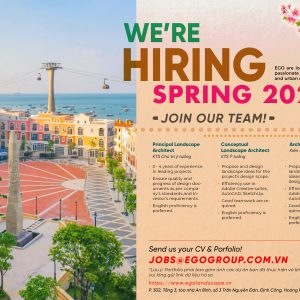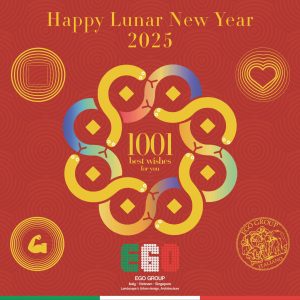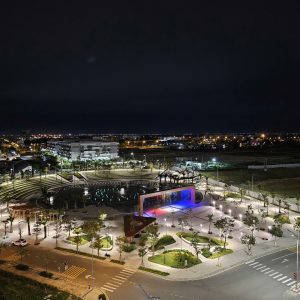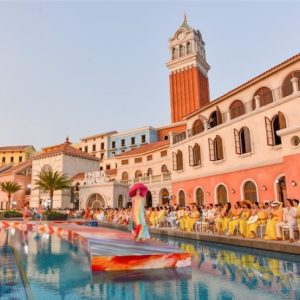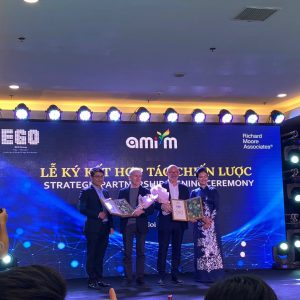Astronomy Park I EGO Group
-
Architects: EGO Group
- Area: 120000 m²
- Year: 2020
- Photographs: Trieu Chien, Nam Le
-
Lead Architects: Oliviero Godi, Thai Binh Duong
-
Design Team:Oliviero Godi, Thai Binh Duong, Le Minh Huy, Dang Quoc Linh, Tran Hoang, Le Thi Chinh, Le Thanh Duong
-
Engineering Design:Le Minh Huy, Dang Quoc Linh
-
Client:Nam Cuong Corporation
-
City:Hanói
-
Country:Vietnam
Astronomy Park is a public park project in Hanoi. The project is located in a new development area in the West of the city and is Vietnam’s first astronomy park. Construction project surrounds Bach Hop Thuy lake, an abandoned detention basin of Duong Noi urban area. This project is a boost to the real estate while also significantly improving the quality of life and public space in the new district of Hanoi.

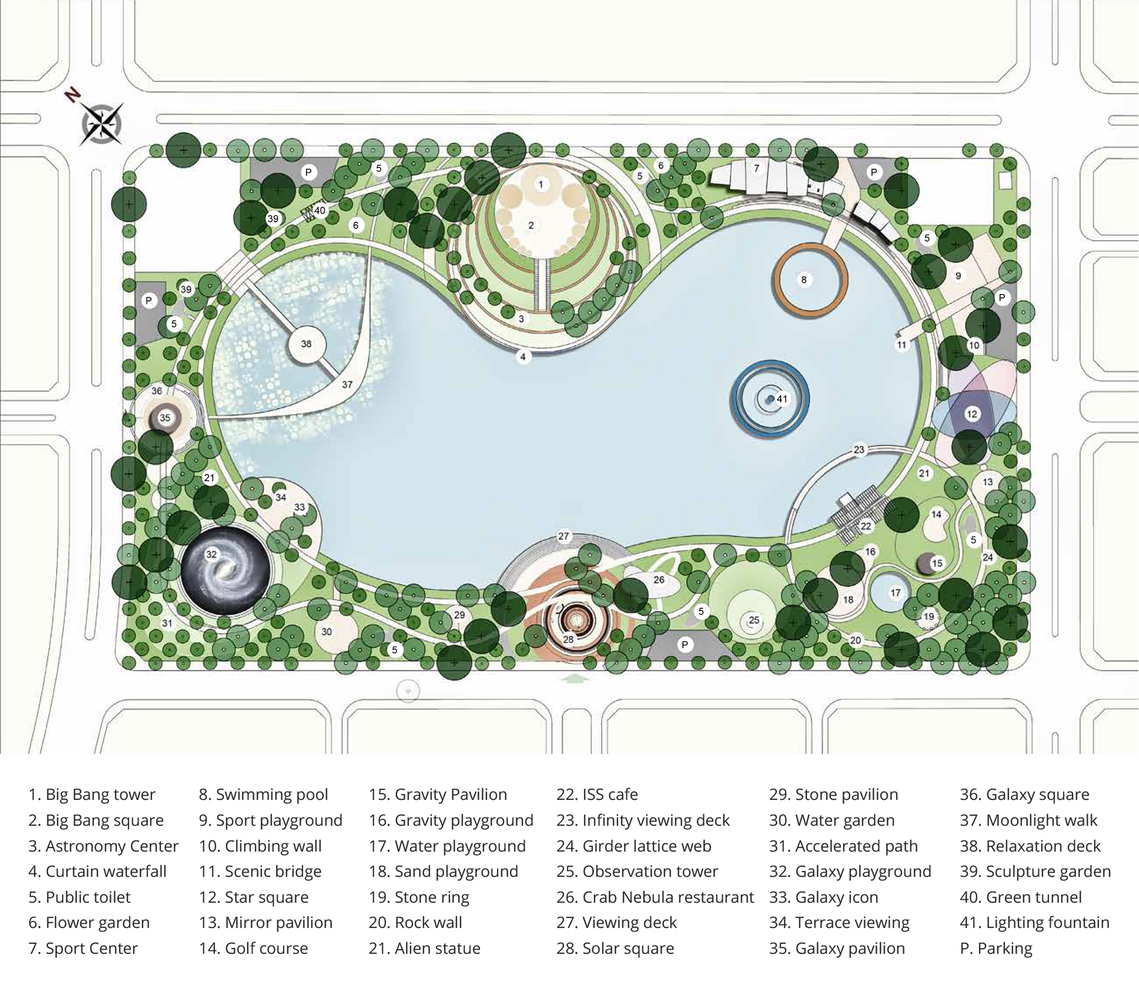

The park area is 120000m2, of which 6000m2 is the water surface area When we discover the extraordinary, confront the horror, the beautiful new worlds, the evil dark forces, the beginning of time, the moment of creation, we have the courage to see end or do we run away home, the only way to know is to go on a journey to explore the astronomical park. We will act as astronauts to explore the new universe as we stroll the Milky Way and experience 9 highlights of the world of astronomy through the language of landscape architecture and science and technology: Developed under the theme of astronomy, it tells about the journey to explore the universe through the language of landscape design. The park is the place to nurture science, arouse people’s interest, discovery, research about the wonders of the universe and the faroff lands outside the Earth, especially the young generation. The language is circles, spheres, spirals, the basic geometric shapes in the universe.
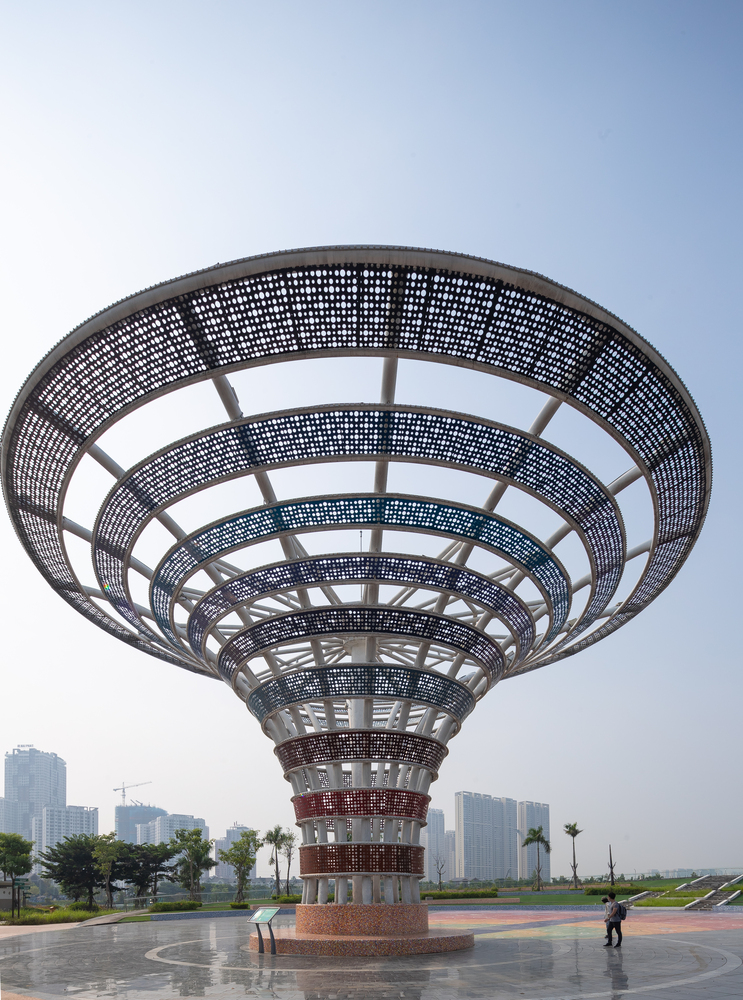
The journey to explore the universe at the Astronomical Park is connected seamlessly from the beginning to the end by the 2 closed routes, the outer route is the Milky Way. Milky Way is a walking path in the park inspired by the Milky Way (also known as the Milky Way) winding in the sky. On that path there are decorative items that represents the constellations in the Milky Way. Different lighting effects and colors provide a dramatic atmosphere for the park at night. The park has 4 entrances corresponding to 4 squares, those are Big Bang Square, Zodiac Square, Solar System Square and Alien Square. The inner route is a lakeside promenade, which is more of peaceful, a walking route where pedestrians can approach the water closer through the piers, the deck encroach to the lake. The starting point of the journey is Big Bang Square. Inspired by the Big Bang explosion – the event that formed the universe today, the square is the outdoor stage (Amphitheatre) with the Big Bang tower symbol (Big Bang Tower).
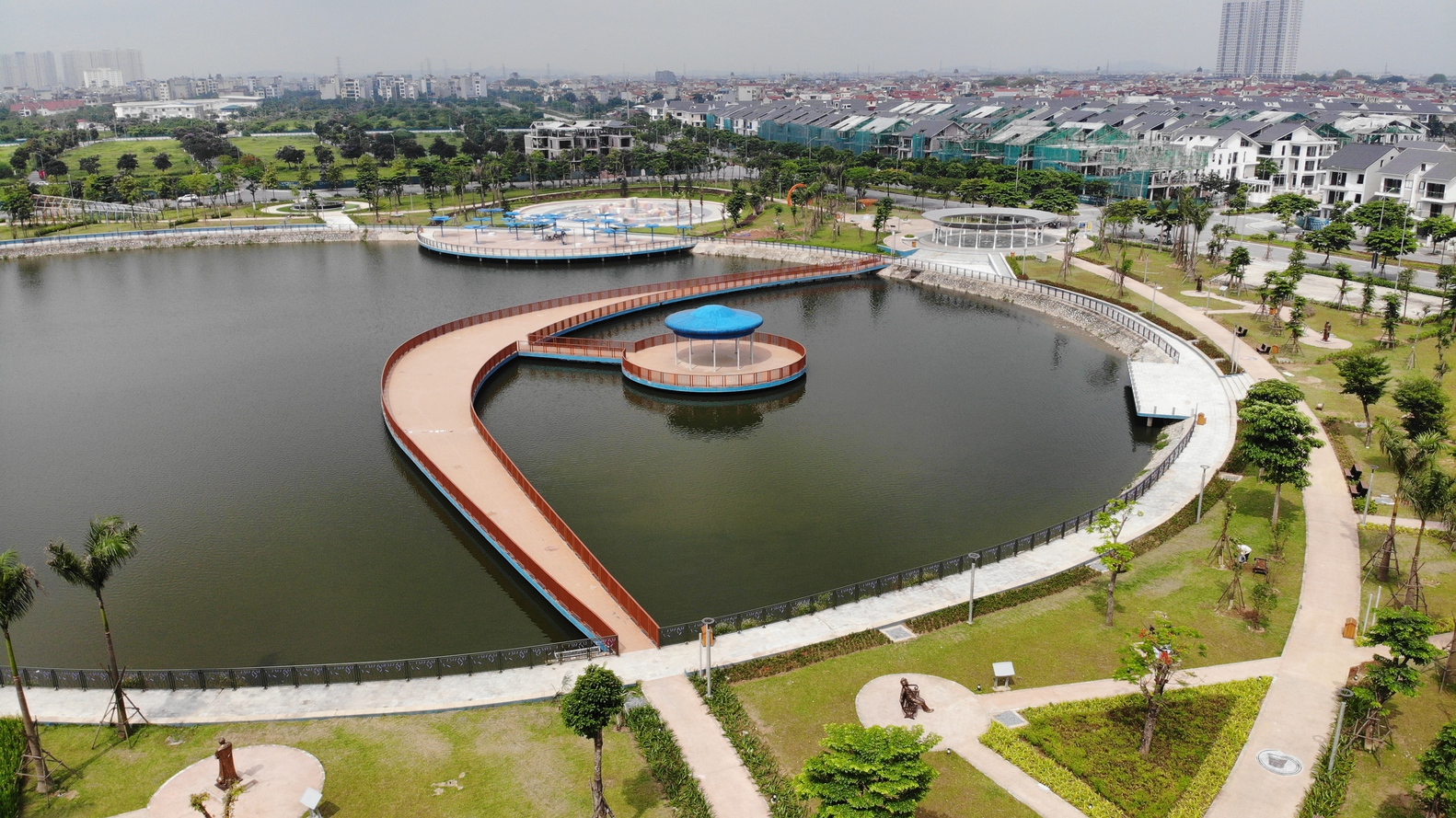
The tower has a small base, the higher it goes, the bigger the symbol of the Big Bang theory – the explosion starts from a very small point in the universe, then spread and constantly expanding immensely endlessly. This is the main entrance to the project with an iconic tower, surrounded by a square with Bat Trang, the famous local ceramic tiles depicting the big bang event, where events like music festival, fairs are held. Along the way to the moonlight bridge, we will pass through the garden of statues of famous scientists and astronomers such as Galileo, Stephen Hawking, Newton… and come to the next destination, The Zodiac Square, which has a circle representing the sky, the circle contains 12 Zodiacs in astronomy. Each star in each constellation is a fountain that creates an art water playground during the day. And at night the stars are a light that creates a light show, simulates constellations and astrology.
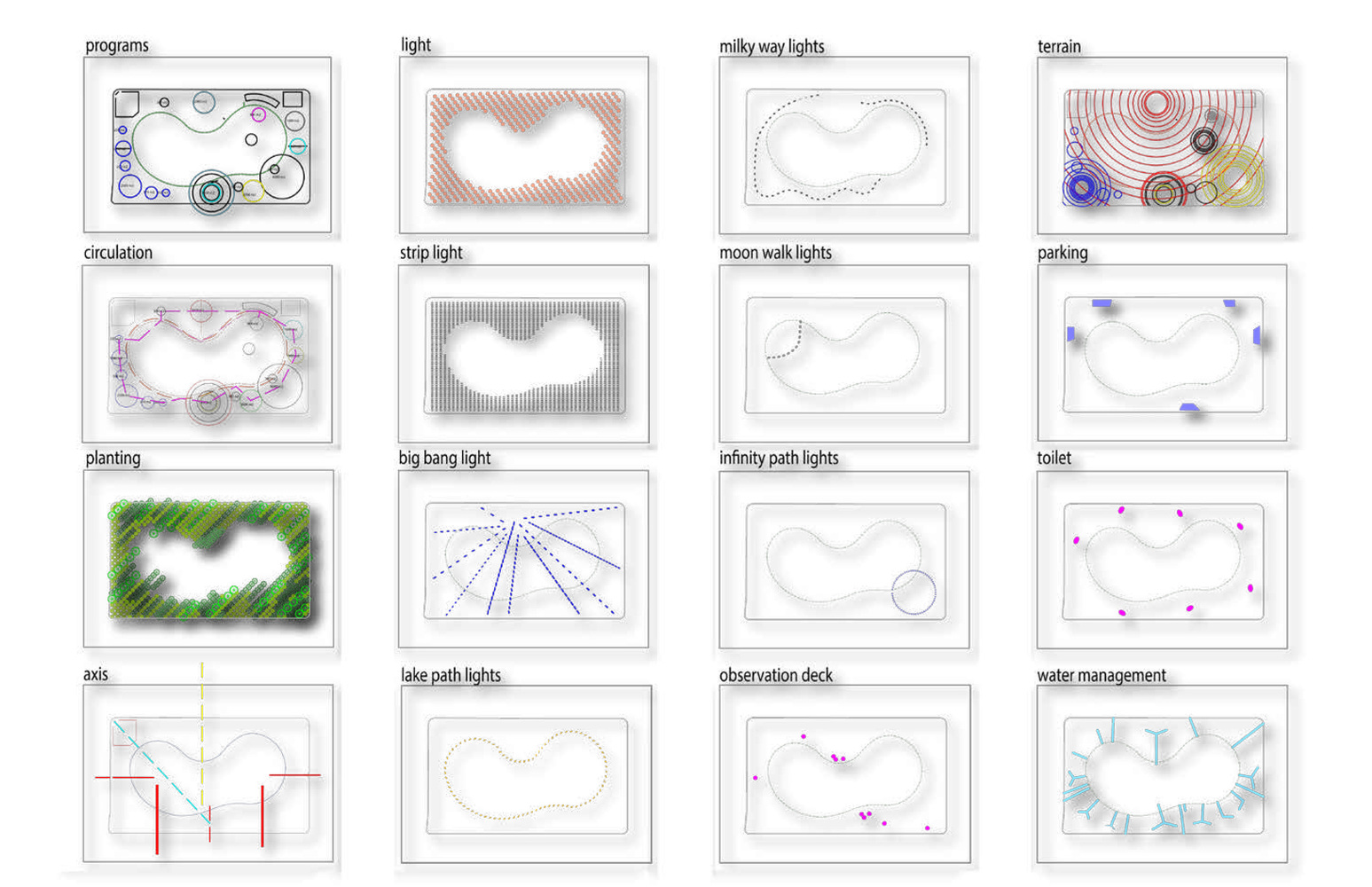

The Milky Way Garden is an area that simulates the galaxy, where the universe was formed. The structure is a spiral wall system, the layout transforms into a mystical and magical Labyrinth garden, meticulously and meticulously decorated surface into different high and low walls that are covers with traditional ceramic tiles. From there, the tunnel of time leads us to the solar system. Passing through the portal of seeds representing life forms that are sprouting throughout the universe, we enter the Solar System Square, the most realistic simulation of the solar system, centered on the large Sun, revolving around planets, including the Earth. Each planet has information signs to help children and visitors better understand the surrounding planets of the Earth. It is surrounded by an Asteroid belt like rising seeds and a structure reaching out to the water will serve as a marina for water sports activities in the future. Next to it is the crab nebula restaurant that will be built in phase 2.

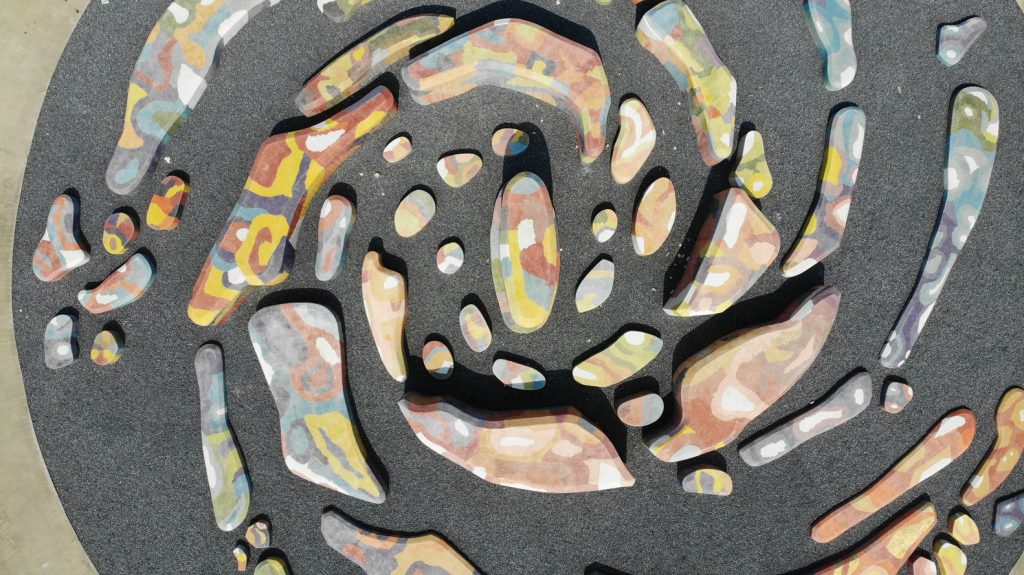
The UFO Zone is a playground for children with a topographic structure that mimics the “space grid” with protrusions, depressions like geological tectonics on the surface of planets like the Moon, Mars … create a sense of gravity, the games are based on strange objects about space and astronomy, designed and arranged to create interesting and rewarding fun activities for children. Next to it is the ISS station where there are refreshments so parents can sit and look after their children, it is not just an ordinary pavilion structure, it is also an integration of new technology and materials with rooftop solar panels. Alien Square simulates the orbital orbits of planets in the Solar System

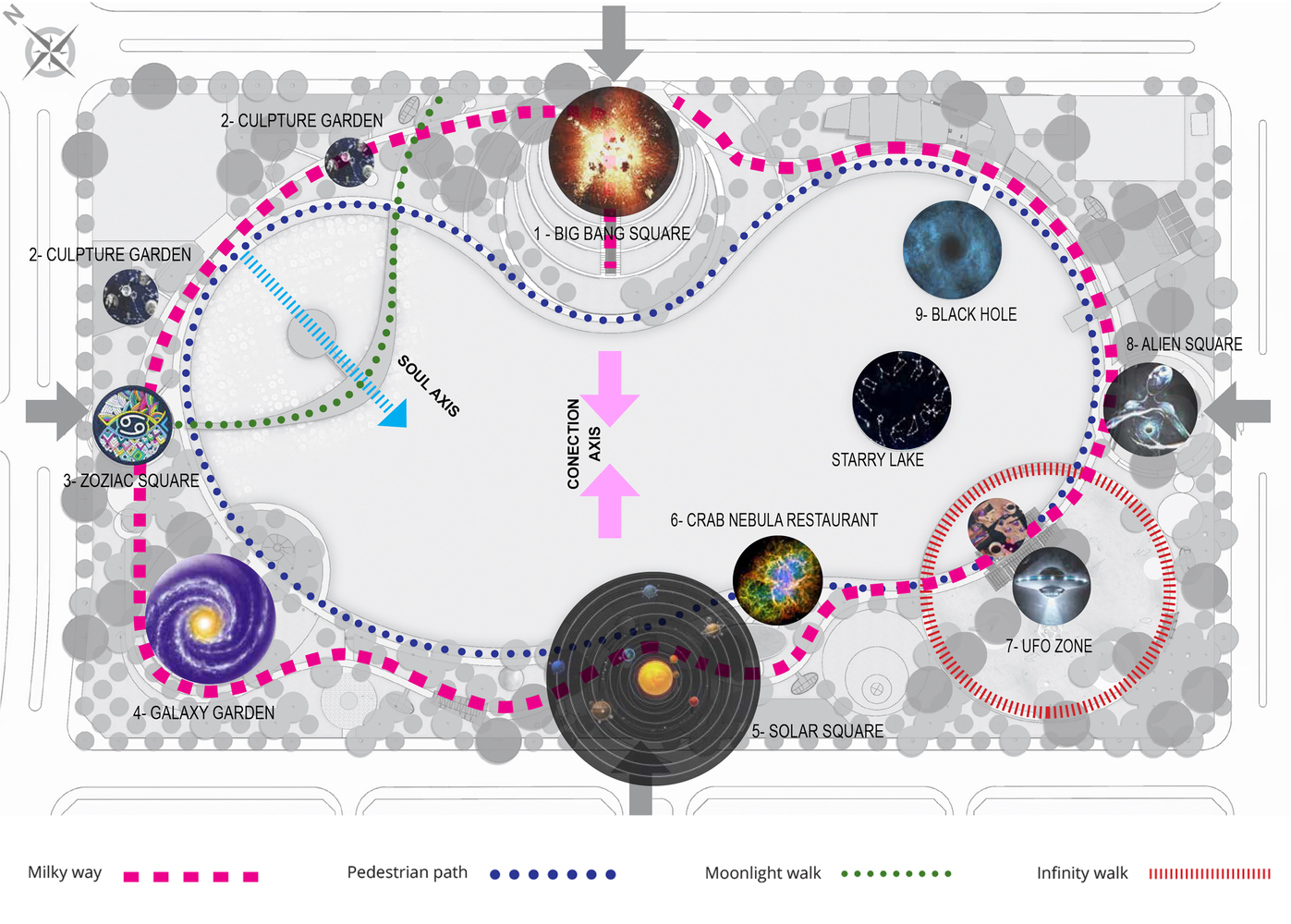
At the center of the square is a UFO shaped UFO and sculpture system of aliens around the square. Other funny figurines of aliens are a big attraction for everyone, especially young children. Right next to it are sports fields and exercise equipment which will be expanded in phase 2 of the project. The end of the journey is the Black Hole pit. The Black Hole Pool is located on the surface of the lake to form a round crater, surrounded by floating floors and also a marina. This is the venue for fun activities with water in the park. Combined with playgrounds, gyms, exercise machines, outdoor equipment and adjacent auxiliary areas, the Black Hole Pool will be an ideal space for residents to improve their health and physical activity. It is interesting that all trees in the park are planted in rows in the direction of the sun with an angle of 45 degrees relative to the master plan. In the next phase, phase 2, a series of items will be built including a museum, a black hole swimming pool on the lake and a telescope system to observe the sky.




